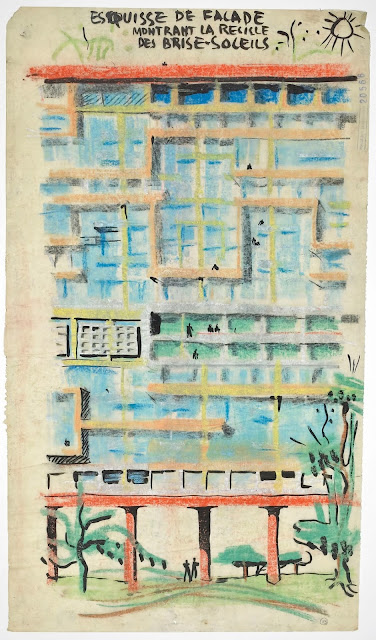He redefined architecture for the 20th century, pioneered modernity, made radical urban utopias for the masses – and spent his last years nearly nude in a cabin inspired by human physiology.
Source: Le Corbusier, the man, the modernist, the nudist – in pictures
 |
| Le Bol Rouge (the red bowl), 1919, was painted during Le Corbusier’s purist period. Photo: FLC/ADAGP/Centre Pompidou |
 |
| Maison Planeix in Paris, designed in the international style by Le Corbusier and his cousin Pierre Jeanneret for the sculptor Antonin Planeix, competed in 1928. Photo: G Thiriet/FLC/ADAGP |
 |
| Still Life, 1920, is one of his purist paintings, in which he purifies the color scheme to include only neutrals. Photog: FLC/ADAGP/Centre Pompidou |
 |
| A painting from Le Corbusier’s acoustic period, in which he links the concept of acoustics to space and how we sense it. Ubu IV, 1940-1944. Photo: FLC/ADAGP/Centre Pompidou |
 |
| Le Corbusier’s theories of the housing unit led to his tower blocks, the unités d’habitation. A sketch of the facade of one of his ‘machines for living in’, 1944. Photo: FLC/ ADAGP/Centre Pompidou |
Source: Le Corbusier, the man, the modernist, the nudist – in pictures









Comments