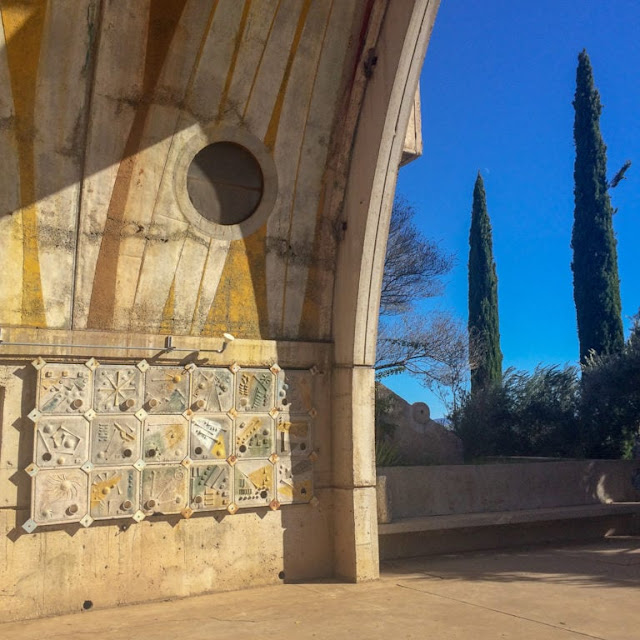An hour north of Phoenix, a city rises in the desert. Population of 80, the project started in 1970 and is only 5 percent complete. The city, designed by the Italian architect Paolo Soleri's work of ribbed vaults, round shapes, and sweeping curves. Many structures point south for light and heat purposes.

Arcosanti Vaults viewed from north. The Vaults are the midpoint of the Arcosanti site and design. This large public area provides space for events and meetings.
Photo: Yuki Yanagimoto
 |
| The Arcosanti Cafe is located in the Crafts III Visitors Center. Photo: Arcosanti alumnus, architect Jens Kauder |
 |
| Arcosanti’s amphitheater. Photo: Elizabeth Yuko |
 |
| Details painted inside one of the large vaults. Photo: Elizabeth Yuko |
 |
| Part of Arcosanti’s residential area. Photo: Elizabeth Yuko |
 |
| Details of Arcosanti’s futuristic architecture. Photo: Elizabeth Yuko |

